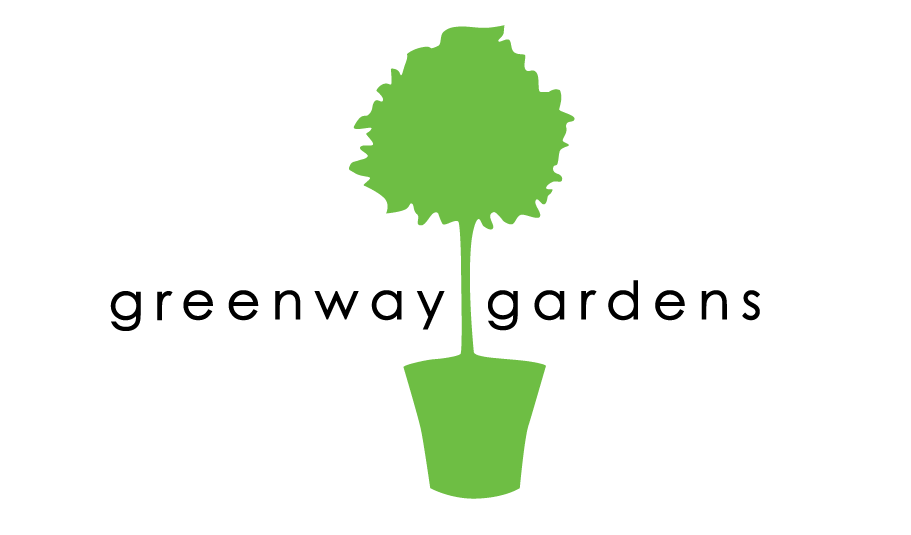top of page

Master Design
Starting with the initial consultation, we listen carefully to what your vision is of the property being transformed.
We begin the design process by measuring, taking aerial photos and drawing your existing property in our 2-dimensional
AutoCAD design program.
We then develop a design that responds to your needs, functionality and budget, and brings your vision to life.
We will manage the plant material selection and installation, and the contractors responsible for the irrigation, lighting, pools, terraces, driveways and fencing.


bottom of page